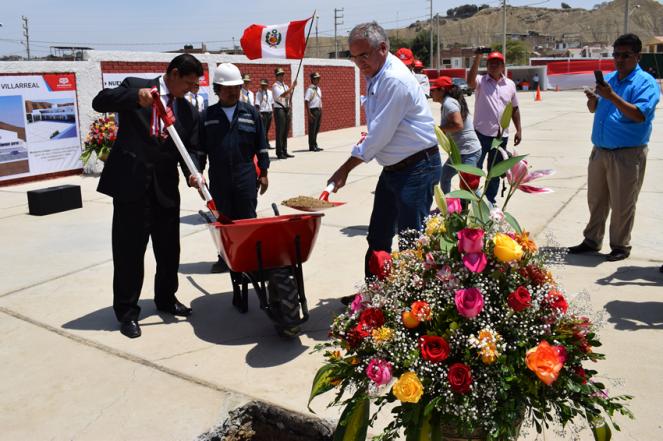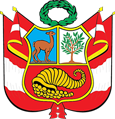PETROPERÚ announces start of the construction of modern school Federico Villarreal

The Chairman of the Board of PETROPERU, Luis Eduardo García Rosell, laid the first stone of the new Federico Villarreal school in Talara, which will be built on a 5,000 square meter property owned by the state company, with an investment of S/. 11,305,888.14 (Eleven million three hundred and five thousand, eight hundred and eighty eight and 14/100 million Soles).
"This work will be positive for the school because it will build an infrastructure superior to what it currently has, and that we will develop in less than a year," said Garcia Rosell, noting that a substantial investment in education contributes to the country's development and fight against poverty. The ceremony had the attendance of local authorities, students, teachers and parents of this emblematic educational institution.
The new building of this school will have a modern infrastructure that meets the requirements of current regulations. In this way, PETROPERU contributes with the safety and comfort of the educational community that appreciated this important step, renewing its commitment to continue working for the development of the country, providing a quality education.
The construction work of the new educational infrastructure will begin in the coming days and will last three hundred calendar days. This important work will be in charge of the Villarreal Consortium, formed by the companies Superconcreto del Perú S.A. and Conassa S.R.L., which will generate jobs in this locality.
Once the construction is completed, the educational community will be transferred to its new headquarters, according to the swap process carried out by PETROPERÚ and the Association of Parents of the Family (APAFA) of the I.E.P. Federico Villarreal
The new school
The modern school will have 15 pedagogical classrooms, a multipurpose room, a computer room, physics and chemistry laboratories, a library and a video library, distributed in two-storey modules. It will also have environments for Principal, Vice Principal, Archive, and Administration, an area for the teaching staff, OBE, nurse station and psychology.
The educational community will be able to carry out its sports and recreational activities in the courtyards and the sports slab with bleachers that is part of this project. It will also have two changing rooms, restrooms for students, teachers and people with disabilities, as well as deposits of sports equipment and band, guardianship, cleaning and maintenance, pump booth, kitchen and cafeteria.

